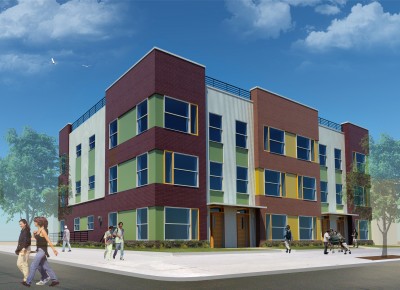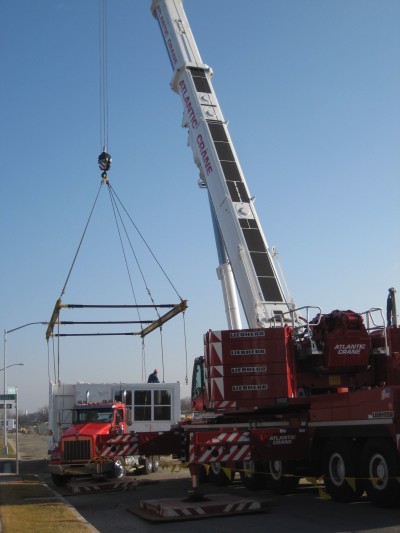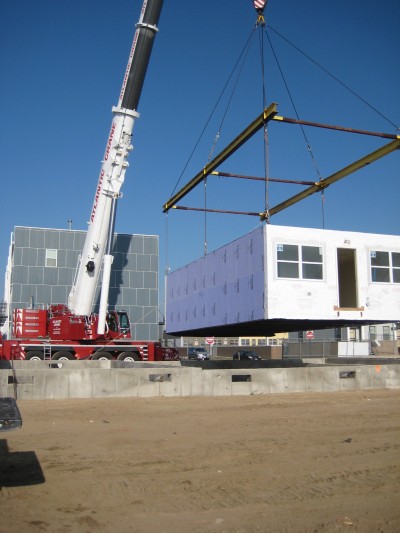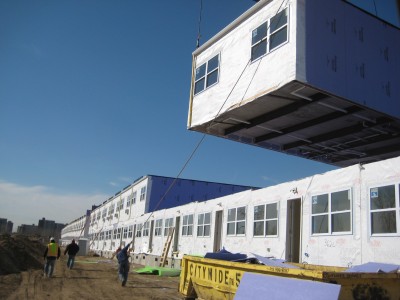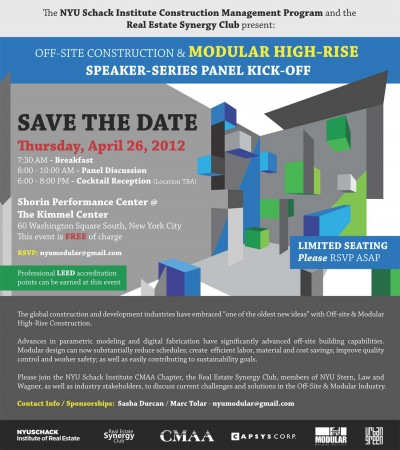Capsys Builds an Apartment Building in One Day!
Tags: Cypress Village, Green Building, High Quality Construction, Lean manufacturing, LEED, modular building, Modular Construction, Non Combustible Construction, offsite construction, Prefabrication, sustainable construction
Setting of 315 Jerome Street Building – Time Lapse Video
On Thursday, May 2nd, we erected a nine-unit apartment building on Jerome St. in Brooklyn. We showed you still photos a few weeks ago of the first of the two buildings going up on Linwood St. Together, these two buildings make up the Cypress Gardens project we fabricated for the Cypress Hills Local Development Corporation from a design by Magnusson Architecture and Planning.
For this building, we had such a pretty day that we had our good friend and professional photographer, James Shanks set up his time lapse camera so we thought we’d share James good work with you.
The nine modules were each 20’ x 47’ containing 940 sq. feet of area encompassing an complete 2-bedroom apartment. The erection of the entire building was accomplished in one, 9 hour day.
This is the beauty of modular construction. Not only do you get the precision of factory fabrication where the building construction takes place under roof in controlled conditions, but you save your neighborhood from months of disruption, dust, and noise by reducing the construction schedule to just one day!

