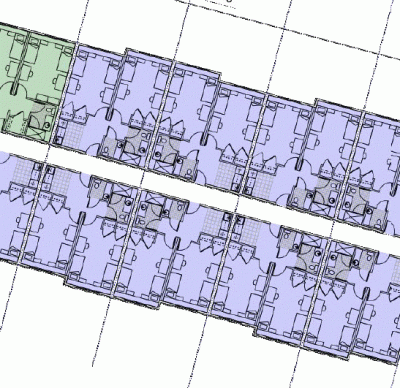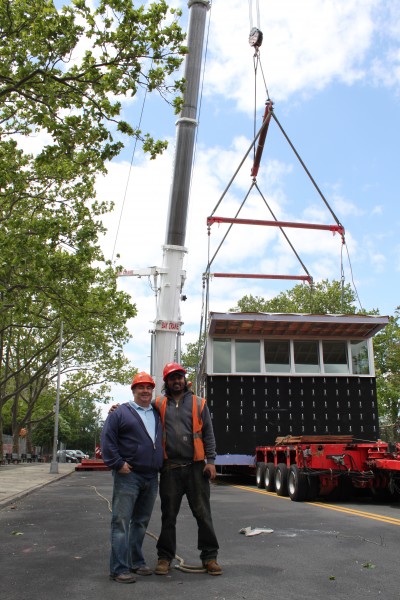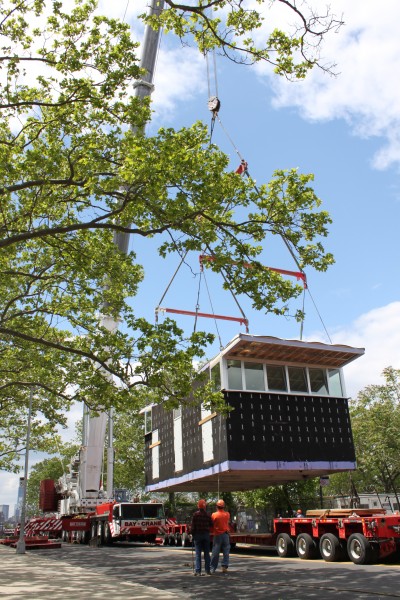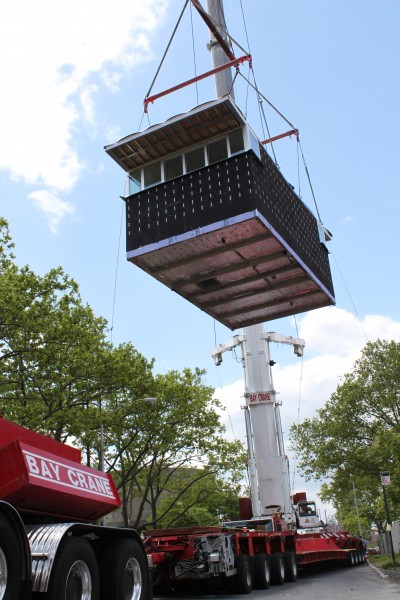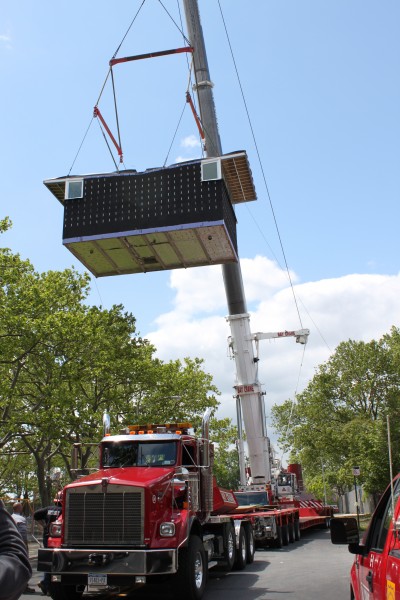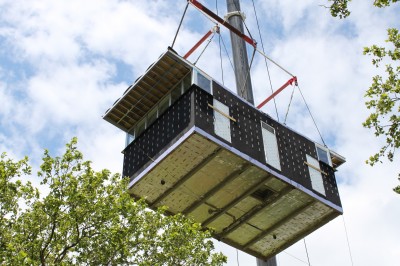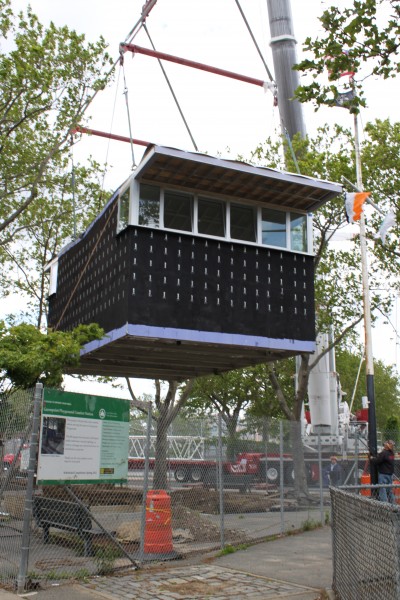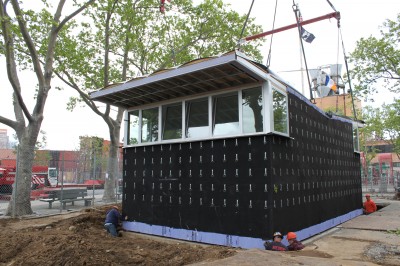Article by Kathryn Jones
‘Building and Construction Norheast’
 Few, if any, companies can say they built a luxury hotel in less than one year, but that’s exactly what Capsys Corp. of Brooklyn, N.Y., did in 2005. The 30-unit Harborfront Inn features oversized soaking and whirlpool baths, spacious showers with floor-to-ceiling porcelain tile and body jets, and balconies overlooking the Peconic Bay and Shelter Island.
Few, if any, companies can say they built a luxury hotel in less than one year, but that’s exactly what Capsys Corp. of Brooklyn, N.Y., did in 2005. The 30-unit Harborfront Inn features oversized soaking and whirlpool baths, spacious showers with floor-to-ceiling porcelain tile and body jets, and balconies overlooking the Peconic Bay and Shelter Island.
Modular construction enabled the 25,000-square-foot Harborfront Inn to be erected on short schedule, Capsys General Manager Bill McShane says. “We produced the [51] modules in about four months of production,” he recalls. “The construction process took eight months.”
Each module is constructed at Capsys’ Brooklyn factory and designed to interconnect when welded together on site, essentially fitting together like pieces of an enormous jigsaw puzzle. Once that process is completed, contractors put on the exterior finishes and perform mechanical, electrical and plumbing connections that are fed between the modules.
“We typically get involved during the schematic design process and become an integral member of the project team,” McShane notes. “One of the things that sets us apart – even from other manufacturers that do similar work to what we do – is our knowledge and ability to work with the general construction, architecture and engineering industries closely to understand the way the building will be built, while incorporating our efficient manufacturing process in with that.”
Although standard field construction continues to be the most popular building method, the advantages to modular building are many, McShane points out. For instance, each of the modules is thick-sided, fully enclosed and 90 percent completed before it is delivered to the job site.
“Being able to construct these units within a factory environment offers a level of supervision and quality control that is unmatched in field construction,” he says. “Within the 300 feet of our production line, we are able to monitor and oversee everything from welding of the structural steel frame to the electrical wiring and routing of plumbing piping to finish of the dry wall and installation for cabinets, doors and hardware.”
Constructing the modules in an enclosed factory environment prevents common field construction hindrances such as poor weather conditions, vandalism or theft. “As a consequence, a modular construction project can be completed much faster,” McShane remarks.
“The fact that site work, such as putting a foundation in, can be done simultaneously as we’re producing the modules means the time spent completing the building is compressed greatly,” he adds. “As a side note, our attention to detail and our in-house value-engineering and estimating allow us to give very solid pricing early on in the schematic design phase.”
Green and Cutting-Edge
Modular construction has become increasingly popular in a troublesome economy where owners want a quick return on their investments and seek to have buildings constructed as soon as possible. As a result, modular buildings are still in demand, even in a recession. “Currently, we’re involved in building a large amount of affordable housing,” McShane notes.
Brooklyn’s 330 MacDougal Street is a 65-unit supportive housing project for Concern for Independent Living, a fit group focused on providing housing support for the needy in New York City and Long Island. The six-story, 29,850-square-foot structure utilizes the latest advances in construction techniques, which is something McShane says Capsys is known for. “We pride ourselves on being up to date and knowledgeable about building codes and regulation, upcoming technology and innovations in energy efficiency,” he states.
For instance, 330 MacDougal Street features energy recovery ventilation and photovoltaic technology for significant reductions in energy consumption. “The construction industry as a whole is moving into the sustainable lifestyle, but modular construction has been green all along,” McShane says. “Our methods and materials used, and our overall process reduces the impact on the environment greatly.”
Capsys has produced ENERGYSTAR townhouses and LEED Silver buildings, and often incorporates green building components such as geothermal pumps, energy-efficient lighting fixtures, low-VOC materials, low-flow plumbing fixtures and composite insulation systems.
“Some of the materials we use in our modules – which are steel-framed, non-combustible modules – are inherently recycled,” McShane says. “As a company, we actively recycle all of our waste gypsum board, waste steel and cardboard packaging. We’ve been doing this as a regular course of business, not as a reaction to the green trend nationwide. It’s just the way we do business.”
Located in the Brooklyn Navy Yard, Capsys was founded in 1996 by President Nick Lembo to build Nehemiah II, 700 homes for the Nehemiah Housing Development Fund Co. The company’s unique approach to this project earned it the “Build New York” and the U.S. Department of Housing and Urban Development’s “Innovation in Housing” awards. However, its use of modular construction posed a unique challenge in that it built homes faster than land could become available, McShane says.
“In the interim, we started doing other projects ranging from townhouses to multifamily buildings to hotels,” he recalls. “By the time we finished those 700 homes, we were already specialized in a number of different project types.”
Capsys continues to pace itself and seek new applications for modular construction to ensure that it will continue to operate efficiently when the housing market improves.
“I see student housing as a market that is not as susceptible to the ups and downs of the overall housing market,” McShane says.
“Because of the speed and efficiency of modular construction, we are able to meet the needs of a client when they need student housing built in a short period of time. We actually have a design that is flexible and already prepackaged for residence halls; we can go from an initial concept to completion within 12 months – I think that’s unmatched anywhere in the construction industry.”
http://www.buildingandconstruction-northeast.com/index.php/sections/profiles1/342-capsys-corp



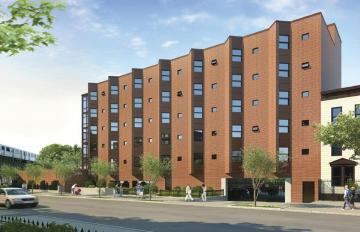
 Few, if any, companies can say they built a luxury hotel in less than one year, but that’s exactly what
Few, if any, companies can say they built a luxury hotel in less than one year, but that’s exactly what 

